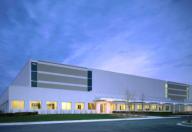Anixter Warehouse Distribution Center, Alsip, IL
Client: Heitman Architects, Architect of Record
Owner: ProLogis
Tenant: Anixter
Completed 2004
Project description: 500,000 sf warehouse distribution center. Maximizes use of daylight inside white painted warehouse distribution space with skylights and dimmable fluorescent lighting systems.
Services provided: Commissioning, energy modeling and LEED consulting services
Results: Project is LEED Certified and has achieved a 40% reduction in energy costs as compared to ASHRAE 90.1-1999.

|

